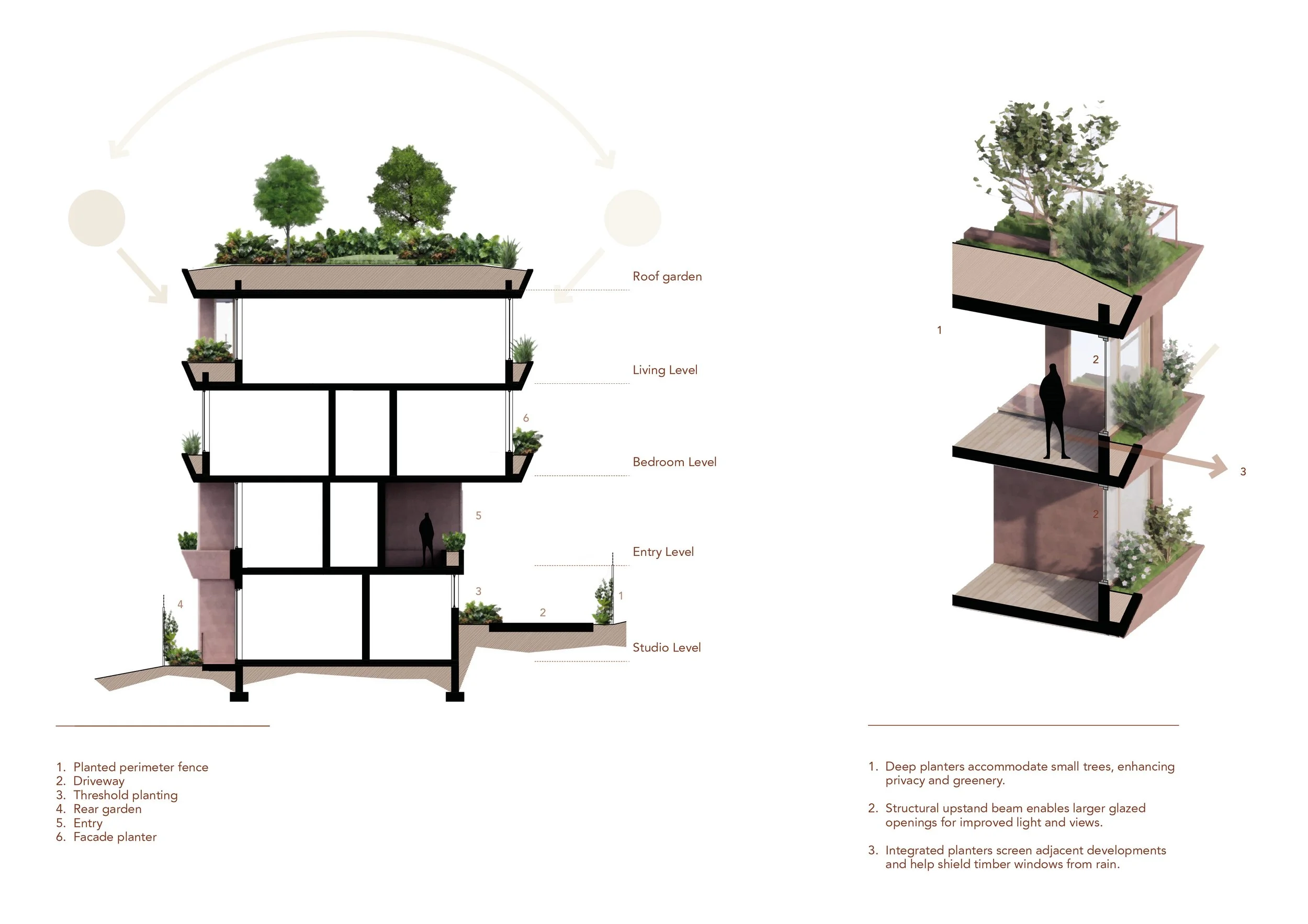Site Context - Eight cascading townhouses on a steeply sloping site
Site Plan - The homes sit comfortably within a compact site—framed by generous setbacks, tree-lined paths, and layered landscaping
Site Context - The homes are terraced, stepping down towards a shared riparian landscape, creating an elegant density that is both contextual and responsive to the site.
Site Section
Site Entrance
Facade – Horizontal planters echo the site’s natural stratification while accentuating the terraced form
Basement and Ground Floor Plans
Typical Bathroom
Typical Master Bedroom
First Floor - Bedrooms
Typical Open-Plan Living Layout
Second Floor - Open-Plan Living
Typical Roof Terrace
Roof Garden
Zen Zone - Communal area overlooking riparian lanscape
Zen Zone - Gym, hot tub, sauna and spa
Diagrams - Simple terraced forms and natural materials combine with climate-smart design to create sustainable, contextual homes.










